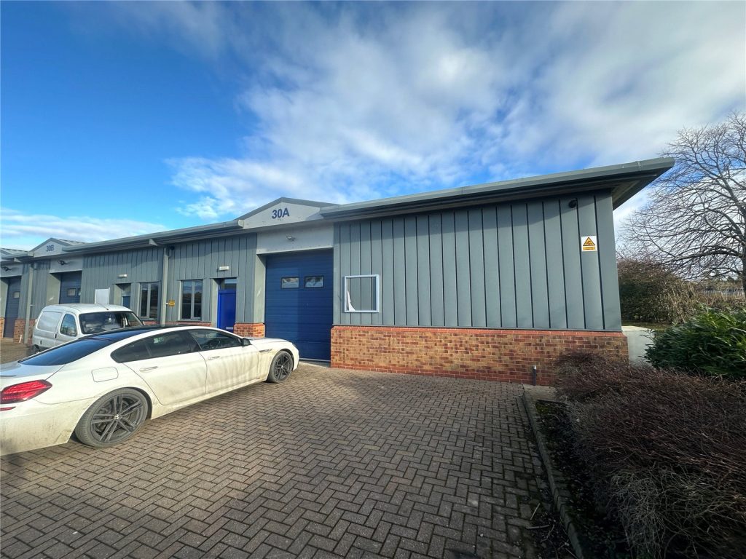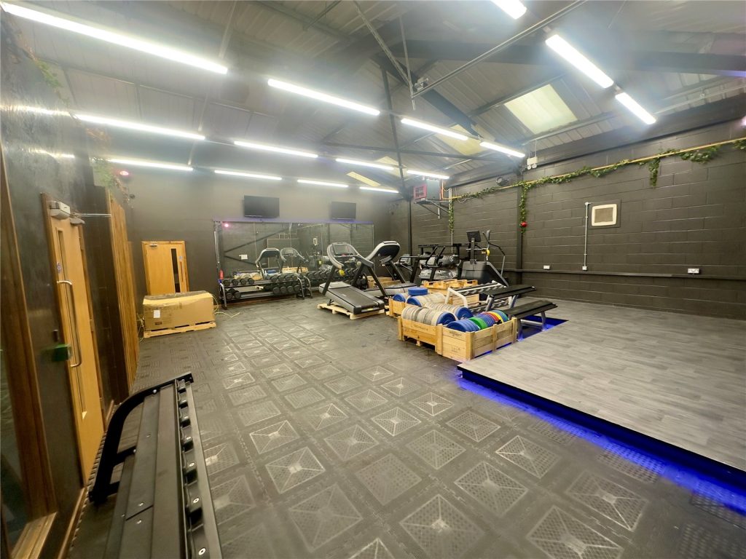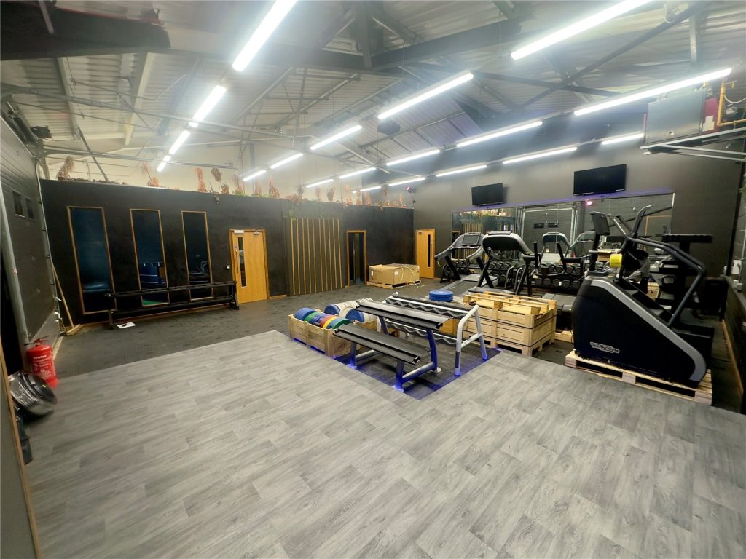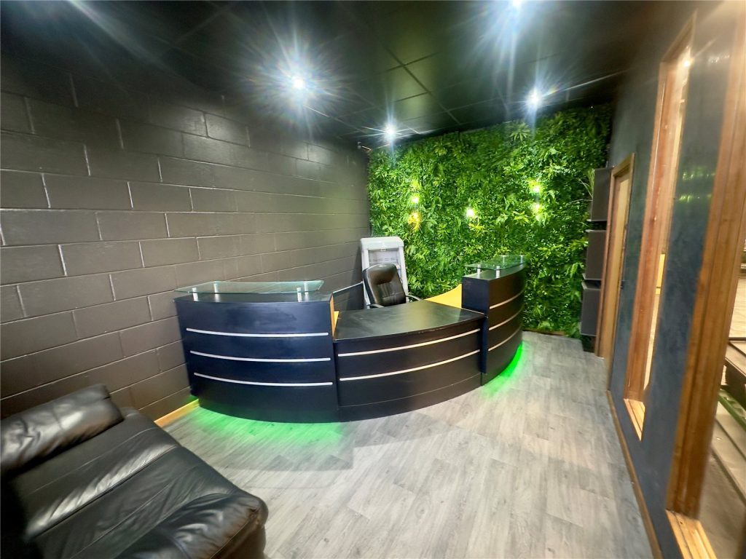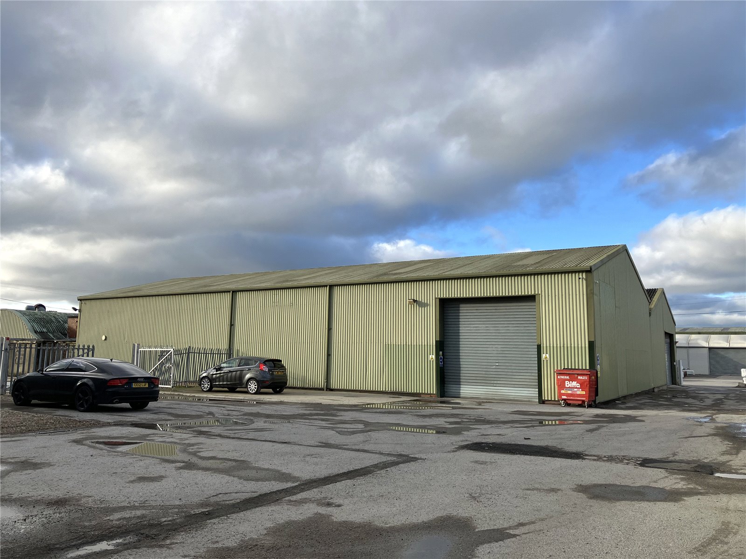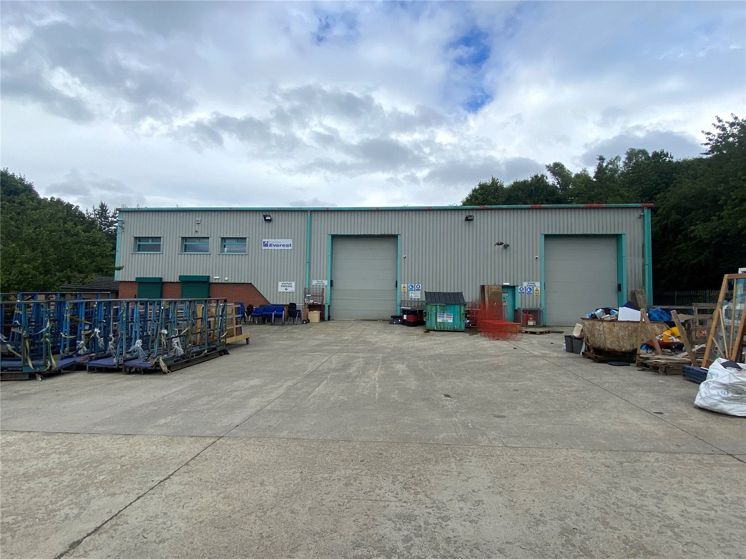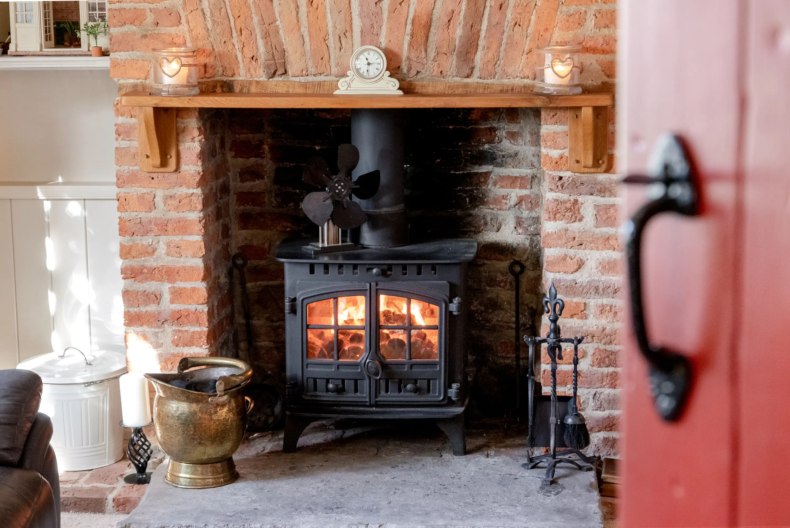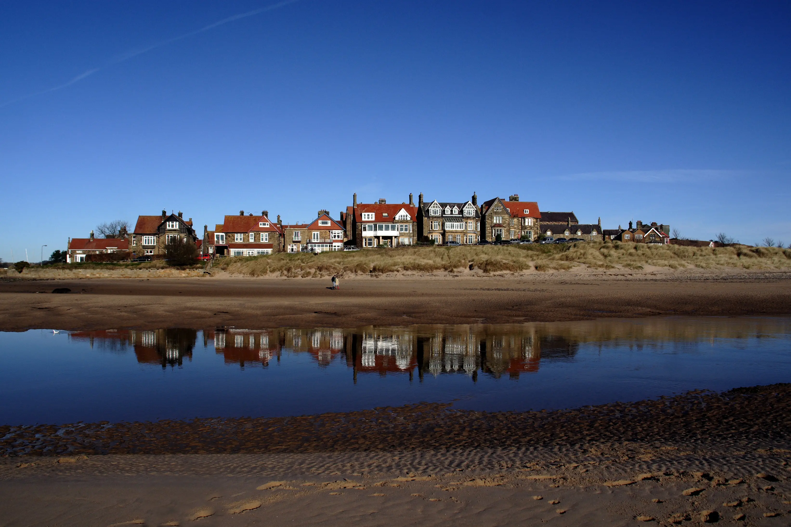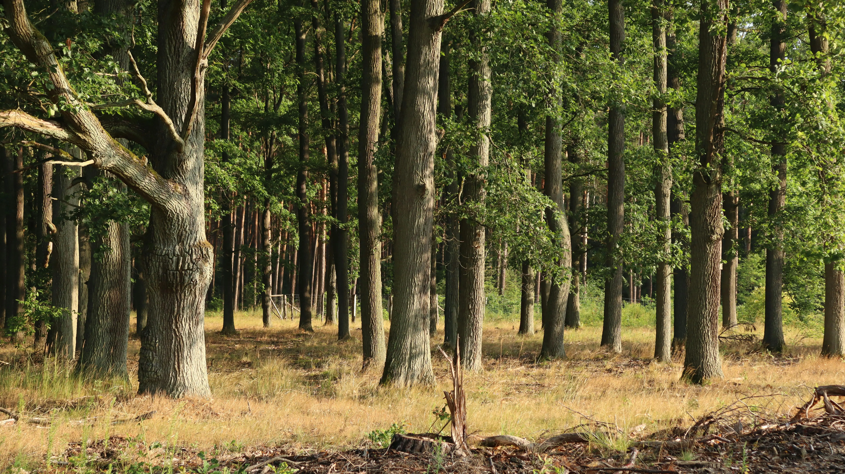DESCRIPTION
The subject property comprises a modern, single-storey industrial unit of steel portal frame construction, forming part of a well-maintained terraced block within the established Harmire Enterprise Park. The property benefits from an open shared yard to the front, providing access and parking, as well as good circulation space for deliveries and staff.
Access to the unit is available via a full-height roller shutter loading door and a separate pedestrian entrance leading directly into a welcoming reception area. Internally, the accommodation has been fitted out to a high standard to suit its current use as a gym and fitness studio, offering flexibility for a range of alternative commercial or light industrial uses (subject to the necessary consents).
The total internal area extends to approximately 1,855.55 sq.ft (172.42 sq.m) at ground floor level and is arranged to provide:
A reception and waiting area
Main open-plan gym/studio space
Toilet and shower facilities
A kitchenette/staff area
An additional studio or training space to the rear of the unit
The unit is well-lit with a combination of natural light and suspended lighting, and benefits from modern finishes throughout, including vinyl flooring, painted walls, and ceiling-mounted heating and cooling units (not tested).
While the property is currently fitted for leisure use, it can be reverted to a standard industrial specification with minimal work, depending on occupier requirements.
Please note: Gym equipment and fittings are not included within the lease and may be removed prior to occupation.
The unit is ideally suited for a wide variety of users, including fitness, wellness, light manufacturing, storage, or trade counter operators, subject to planning and landlord approval.
ACCOMMODATION
The property includes the following gross internal areas:
Reception Area - 16.05 sq m / 172.76 sq ft
Main Gym Studio - 99.28 sq m / 1,068.63 sq ft
Store - 3.97 sq m / 42.73 sq ft
WC/Shower - 7.05 sq m / 75.87 sq ft
Studio - 46.04 sq m / 495.56 sq ft
Total - 172.38 sq m /1,855.55 sq ft
TERMS
The property is available to let on a new lease with a minimum term of 3 years, on internal repairing only terms. Rents are exclusive of VAT, rates, and utilities.
Rent: £15,000 per annum
Maintenance charge: £1,432 per annum
RATING ASSESSMENT
The rating assessment currently appearing on the Valuation List is as follows:
Unit 30A - £11,500
The Small Business Rate for the year 2025/2026 is 49.9 pence in the pound.
ANTI-MONEY LAUNDERING
In accordance with anti-money laundering regulations, two forms of identification and confirmation of the source of funding will be required from the successful tenant.
LEGAL COSTS
Each party to bear their own legal costs incurred in the transaction.
ENERGY PERFORMANCE
The property has an Energy Performance Rating of C(73)..
VAT
All figures are exclusive of VAT where chargeable..
VIEWINGS
Viewings are strictly by prior appointment with GFW.
IMPORTANT NOTICE
Every care has been taken with the preparation of these particulars, but they are for general guidance only and complete accuracy cannot be guaranteed. If there is any point, which is of particular importance professional verification should be sought. All dimensions/boundaries are approximate. The mention of fixtures, fittings &/or appliances does not imply they are in full efficient working order. Photographs are provided for general information and you may not republish, retransmit, redistribute or otherwise make the material available to any party or make the same available on any website. These particulars do not constitute a contract or part of a contract
Contact Branch
Newcastle
Dean Street Arch
22 Dean Street
Newcastle upon Tyne
NE1 1PG
