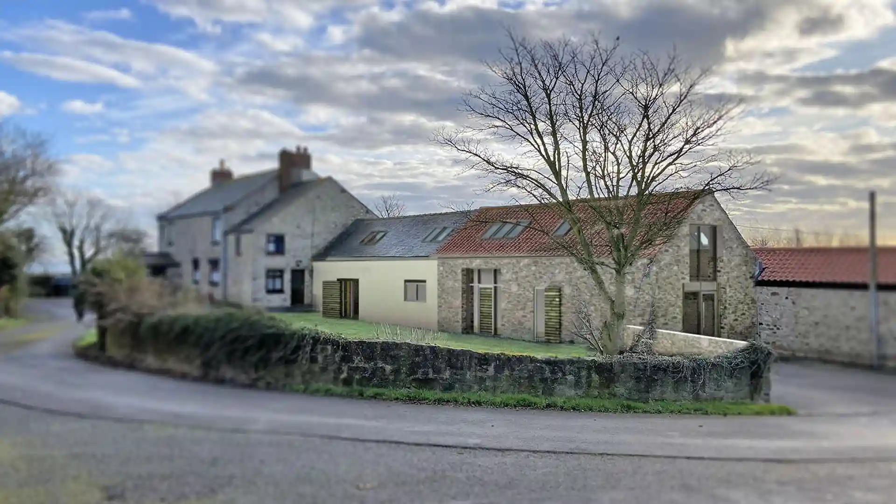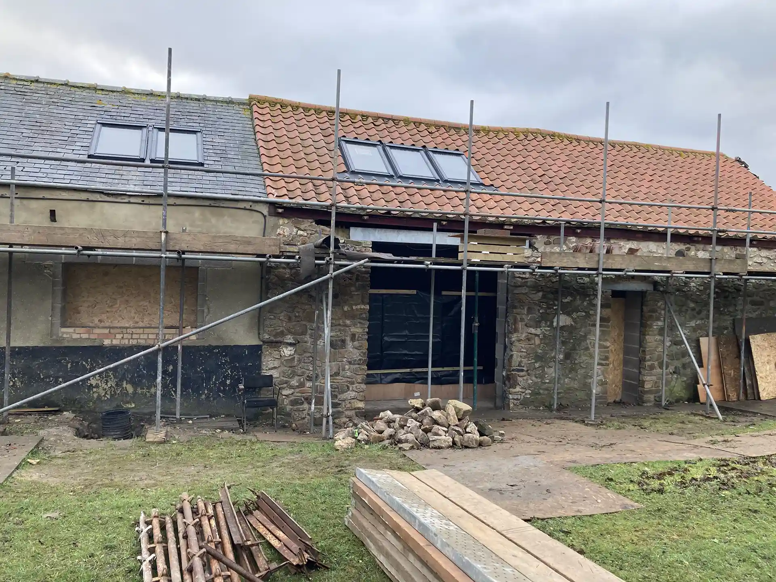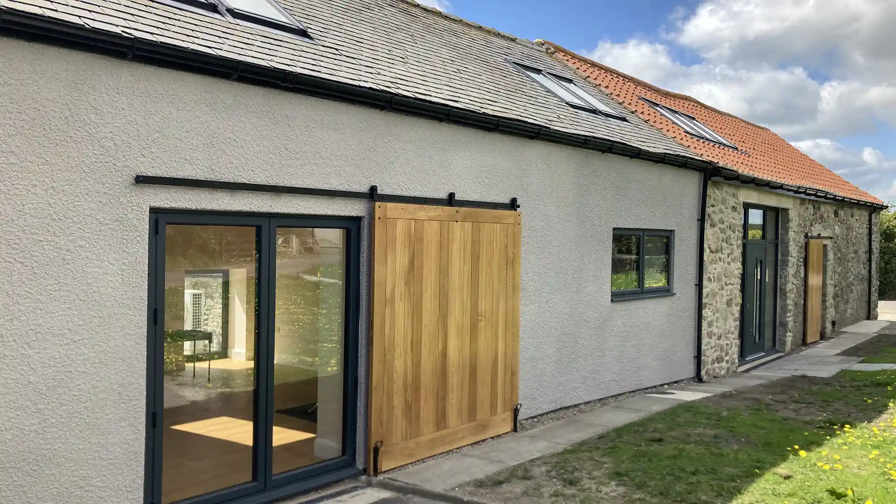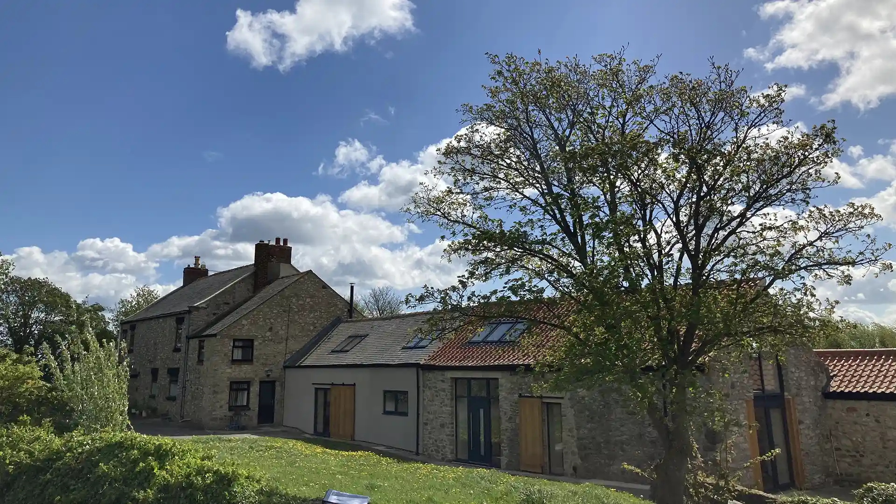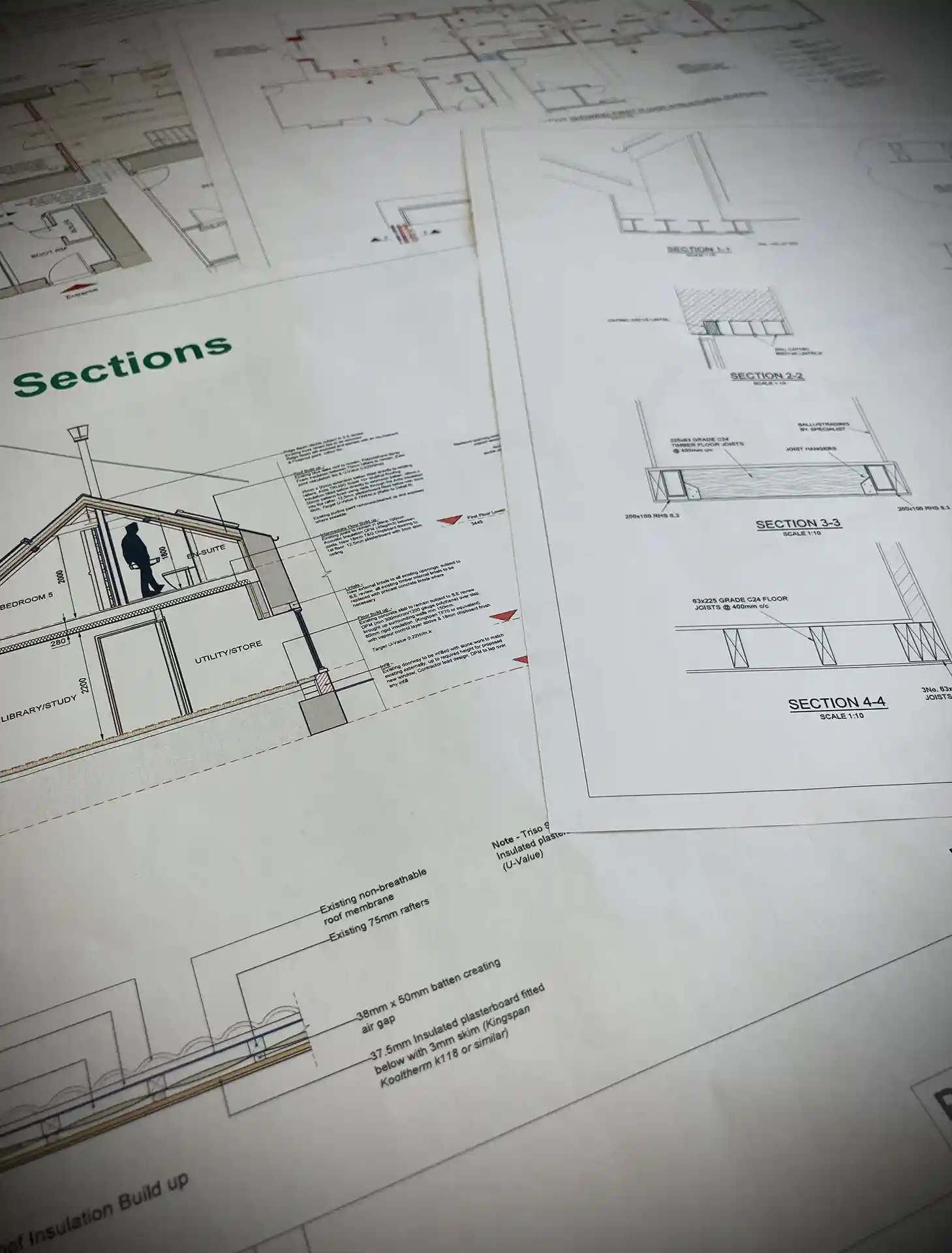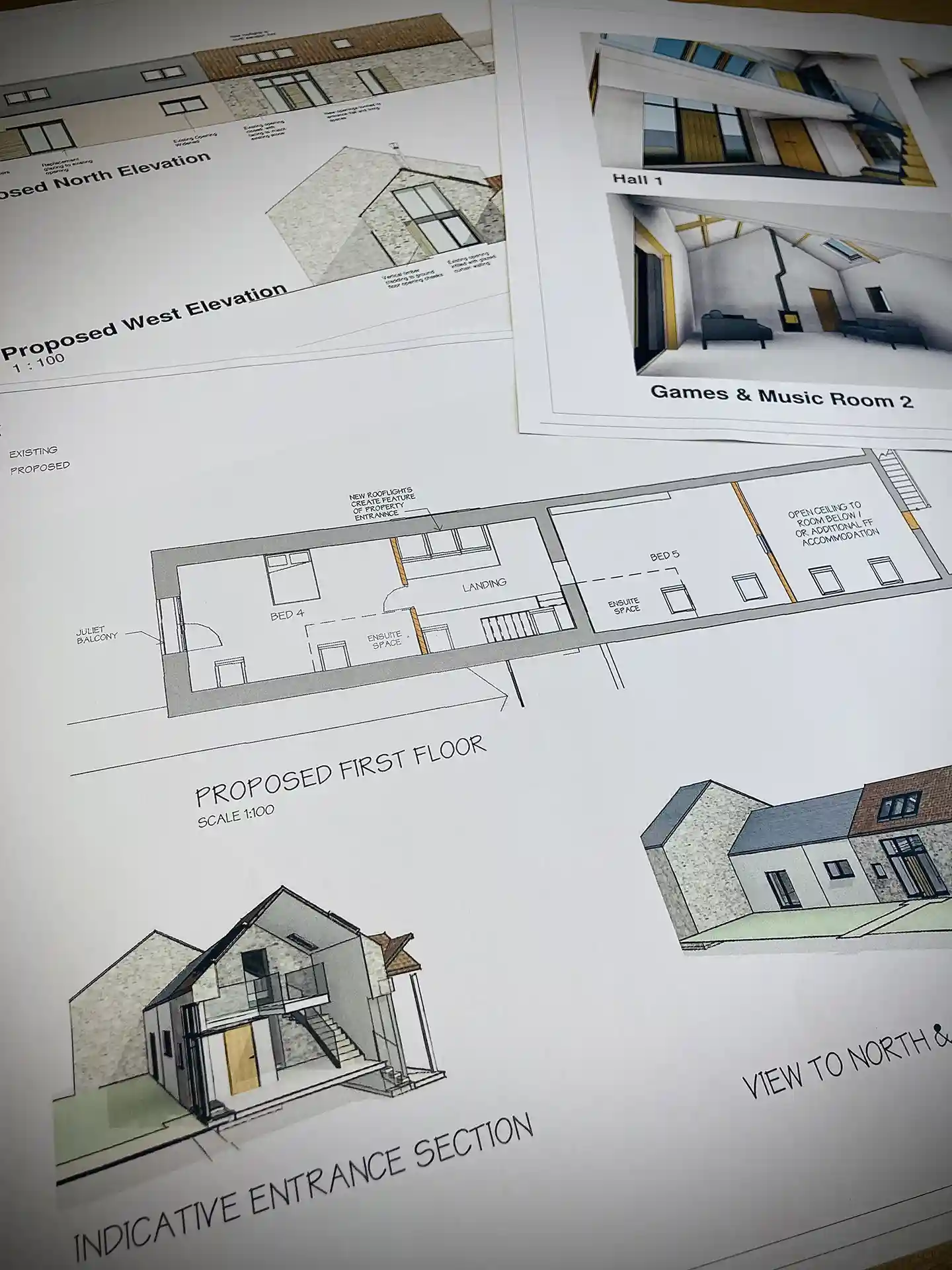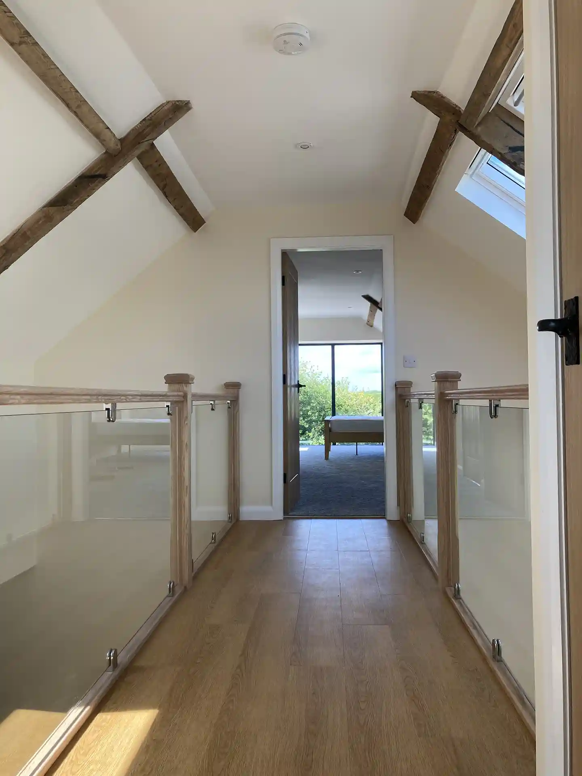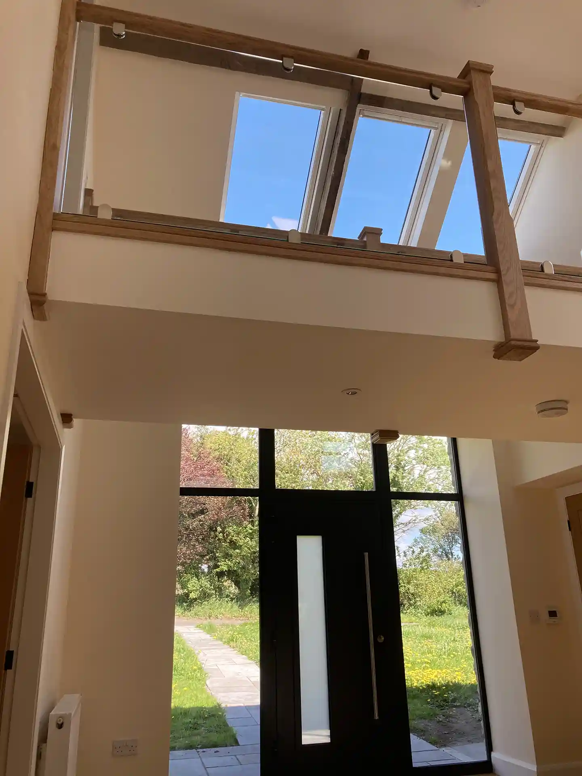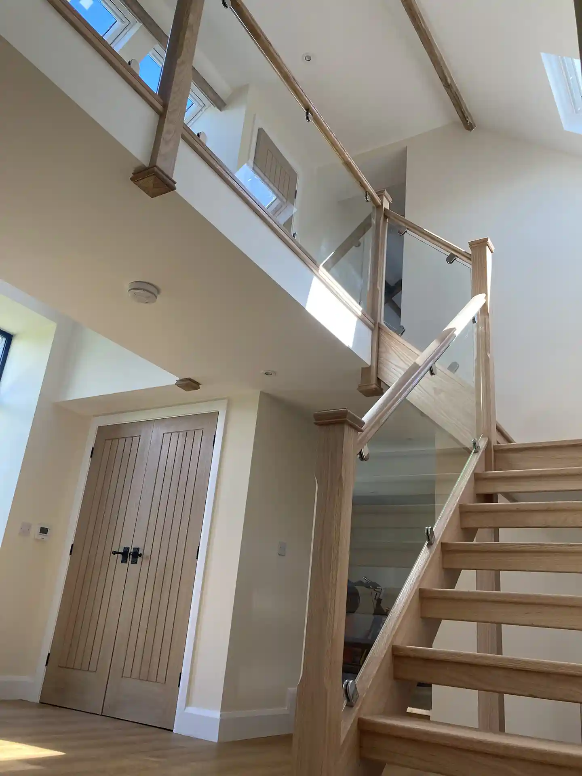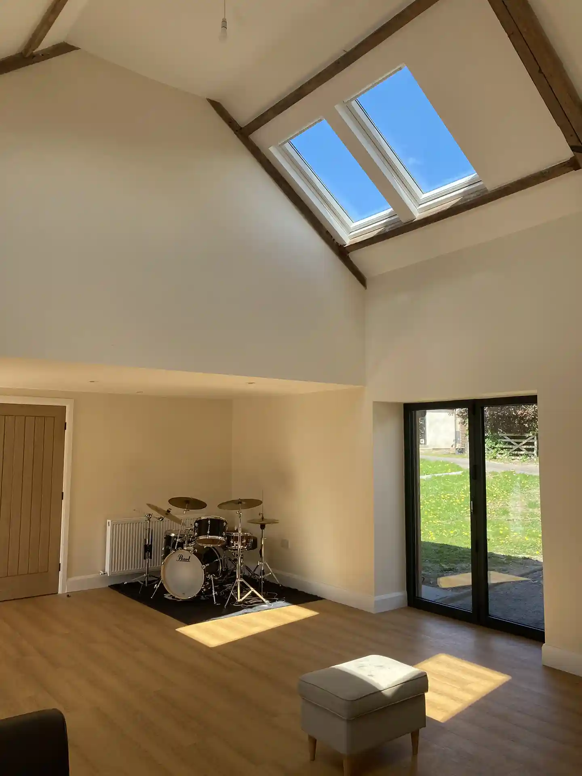Barn Conversion.
GFW were instructed were to extend an existing barn converted to a home into further adjacent former farm buildings.
At feasibility stage we were tasked with creatively reviewing how adjacent barns (formerly converted to offices) could be incorporated into the family home. The converted space centrally creates a new entrance, featuring a staircase and bridge link to the landing above. The existing kitchen opens into a ground floor dining space and additional full height living spaces are provided to the ground floor. To the first floor within the reduced height of the low profile barn are two further ensuite bedrooms.
Following achievement of planning permission by GFW we undertook RIBA stage 4 + works to provide a technical design, competitively tender the works and project management of the construction works until completion.
Client: Not disclosed
Location:County Durham
Project Type:Development
Value:Not disclosed
Area:n/a
